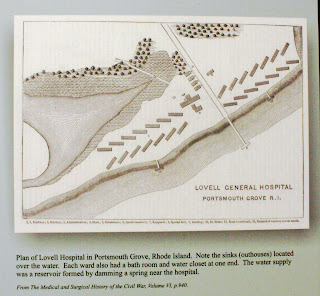Generally the
exhibit planners in museums strive to take advantage of as much of the
available space as possible. Sometimes,
that exhibit space even extends to some unexpected areas!
 |
| Display panels in the bathrooms at the NMCWM provide the visitors with some educational reading material about sanitation, sewer systems, and bathrooms in Civil War hospitals. |
Outhouses are
what come to mind for most people when they think of in regards to the period
of the Civil War. Though there were
plenty of outhouses in use at the time, some of the hospitals did
have “water closets” and plumbing.
Dr. William
Hammond, the Surgeon General of the Union Army, recommended that the hospitals
be equipped with bathtubs, toilets and washbasins for the patients. Though not all of the hospitals were able to
meet these recommendations, many of them did.
 |
| This diagram shows the Satterlee Hospital in Philadelphia. This image is from The Medical and Surgical History of the Civil War, Volume VI. |
The text from the
panel describes the facilities at Satterlee:
"On
the left end of the figure, the ward is connected to the rest of the hospital,
in this case by a corridor which leads to the other parallel pavilions. The far end of the ward held the toilet and
washing facilities, separated from the patients by a narrow corridor.
The
bath room had a cast iron tray with hot and cold water pipes running
above. The wash basins were placed in
the tray, and waste water ran down the tray into a drain pipe. A cast iron bathtub with hot and cold water
was also in the room. Hot water was
steam heated in the kitchen and distributed to the wards in iron pipes. There was only one tub for 48 patients, while
the hospital standard would have recommended three, one for every 16
patients. In the water closet room, a 12
foot long cast iron trough was placed under toilet seats. A constant flow of water carried waste matter
into a sewer line.
Satterlee
was fortunate to have a municipal water supply and sewage system
available. Many hospitals had to pump
water from rivers, creeks, or ponds and then discharge their waste water into
holding tanks, cesspools, or even the supply from whence it came. At Camp Dennison Hospital in Ohio, the waste
water was discharged in the supply river upstream from the intake point, a
highly undesirable practice."
To see an example
of a 19th century bathroom, see the article here.
So, even while in
the bathroom, visitors can learn something about Civil War Medicine!
Photos
courtesy of the National Museum of Civil War Medicine.

No comments:
Post a Comment